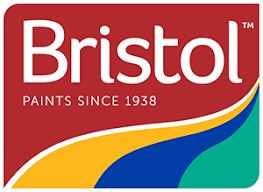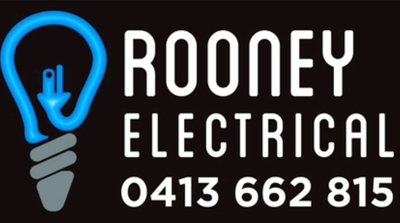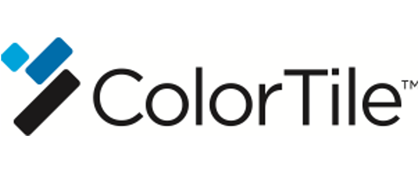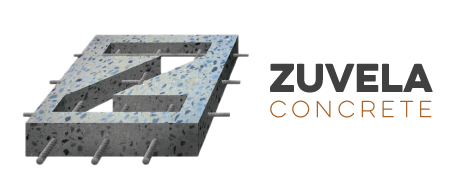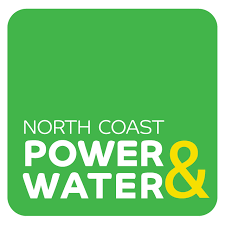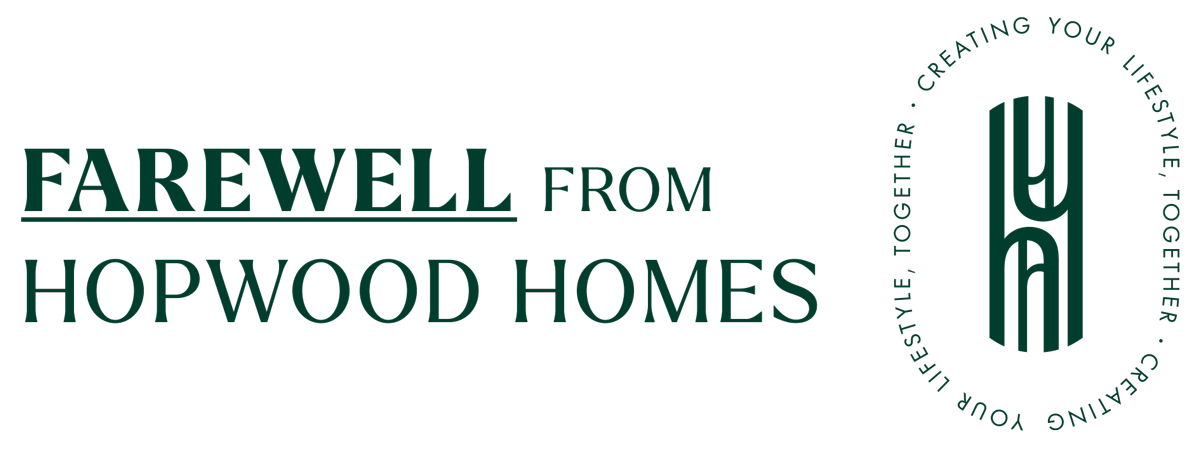
It is with a profound sense of gratitude and appreciation that we announce the closure of Hopwood Homes. For over four decades, we've had the honour of serving the Coffs Coast community, crafting homes and relationships that have stood the test of time. Today, we share this decision with a heavy heart, but also with a deep appreciation for the journey we've shared. The past few years have presented unprecedented challenges to our industry. From navigating the complexities of a global pandemic to grappling with shifts in regulations, labour shortages, and material price hikes, we've faced hurdles that tested our resilience like never before. Amidst these trials, we've been immensely grateful for the unwavering support and trust of our community, trade partners, suppliers, and clients. Your loyalty and collaboration have been the bedrock of our success, and for that, we extend our heartfelt appreciation as we exit the industry with integrity.
Our office at Industrial Drive will remain operational until we've fulfilled our existing obligations. If you have any questions or concerns during this transition, please don't hesitate to reach out to us. We're here to assist you in any way we can. For our homeowners, please refer to details in your contract. Your Home Owners Warranty remains unaffected. For any claims we can continue to be contacted at [email protected], or you can complete the form below.
As we bid farewell to this chapter, we do so with immense gratitude for the privilege of serving you. While our journey with Hopwood Homes may be coming to an end, we eagerly anticipate the new opportunities and adventures that lie ahead. Thank you for being an integral part of our story.
Warm regards,
David, Brian and the team at Hopwood Homes.
Claim Form
SPECIAL THANKS TO OUR KEY PARTNERS:
